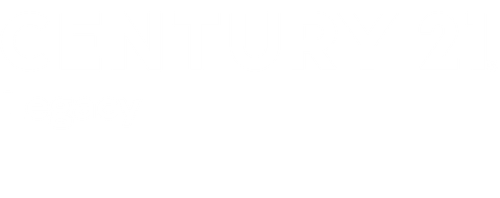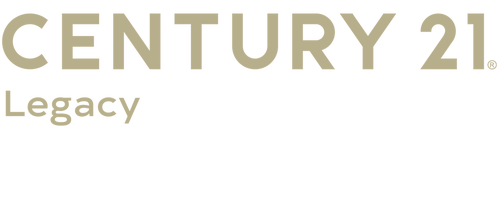


Listing Courtesy of: East Tennessee Realtors / Century 21 Legacy / Gina Wampler
8427 Creek Valley Lane Knoxville, TN 37931
Active (22 Days)
$550,000
MLS #:
1295036
1295036
Taxes
$1,512
$1,512
Lot Size
436 SQFT
436 SQFT
Type
Single-Family Home
Single-Family Home
Year Built
2022
2022
Style
Craftsman
Craftsman
County
Knox County
Knox County
Listed By
Gina Wampler, Century 21 Legacy
Source
East Tennessee Realtors
Last checked Apr 18 2025 at 12:13 PM GMT+0000
East Tennessee Realtors
Last checked Apr 18 2025 at 12:13 PM GMT+0000
Bathroom Details
- Full Bathrooms: 2
- Half Bathroom: 1
Interior Features
- Interior Features : Pantry
- Interior Features : Walk-In Closet(s)
- Interior Features : Eat-In Kitchen
- Appliances : Dishwasher
- Appliances : Disposal
- Appliances : Microwave
- Appliances : Range
- Appliances : Self Cleaning Oven
- Windows : Windows - Insulated
Subdivision
- Creek Valley Estates S/D
Lot Information
- Irregular Lot
- Level
Property Features
- Fireplace: Gas Log
Heating and Cooling
- Central
- Natural Gas
- Electric
- Central Cooling
- Ceiling Fan(s)
Basement Information
- Slab
Homeowners Association Information
- Dues: $600/YEARLY
Flooring
- Carpet
- Vinyl
- Tile
Exterior Features
- Roof: Road/Road Frontage :
Utility Information
- Sewer: Public Sewer
School Information
- Elementary School: Karns Primary
- Middle School: Karns
- High School: Karns
Garage
- Garage Door Opener
- Main Level
Parking
- Garage Door Opener
- Main Level
Location
Estimated Monthly Mortgage Payment
*Based on Fixed Interest Rate withe a 30 year term, principal and interest only
Listing price
Down payment
%
Interest rate
%Mortgage calculator estimates are provided by C21 Legacy and are intended for information use only. Your payments may be higher or lower and all loans are subject to credit approval.
Disclaimer: Copyright 2025 East Tennessee Realtors. All rights reserved. This information is deemed reliable, but not guaranteed. The information being provided is for consumers’ personal, non-commercial use and may not be used for any purpose other than to identify prospective properties consumers may be interested in purchasing. Data last updated 4/18/25 05:13




Description