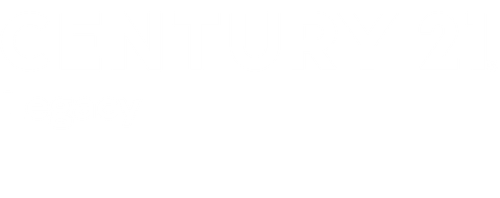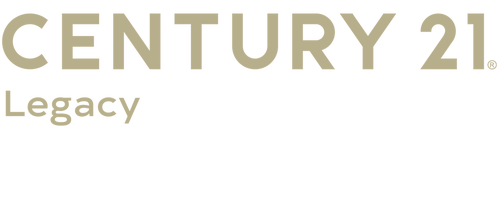


112 Ellington Drive Maryville, TN 37804
Description
1285733
8,712 SQFT
Single-Family Home
2013
Traditional
Country Setting, Mountain View
Blount County
Listed By
East Tennessee Realtors
Last checked Jan 12 2025 at 9:36 PM GMT+0000
- Full Bathrooms: 2
- Half Bathroom: 1
- Appliances : Washer
- Appliances : Smoke Detector
- Appliances : Refrigerator
- Appliances : Range
- Appliances : Microwave
- Appliances : Gas Stove
- Appliances : Dryer
- Appliances : Dishwasher
- Interior Features : Walk-In Closet(s)
- Interior Features : Pantry
- Interior Features : Cathedral Ceiling(s)
- Valley View Farms
- Rolling Slope
- Level
- Fireplace: Gas Log
- Fireplace: Marble
- Fireplace: Gas
- Natural Gas
- Central
- Central Cooling
- Crawl Space
- Dues: $360/YEARLY
- Laminate
- Roof: Road/Road Frontage :
- Sewer: Public Sewer
- Main Level
- Garage Door Opener
- Attached Garage
- Off-Street Parking
- Main Level
- Attached
- Garage Door Opener
Estimated Monthly Mortgage Payment
*Based on Fixed Interest Rate withe a 30 year term, principal and interest only




Welcome to your dream home! This gorgeous floor plan offers everything you and your family need for a comfortable and vibrant lifestyle.
**Key Features:**
- **Bedrooms:** 4 spacious bedrooms, perfect for families or guests, including a well appointed primary with sitting area.
- **Bathrooms:** 2.5 well-appointed baths, ensuring convenience and privacy.
- **Family Room:** A large family room that's perfect for gatherings, surrounded by windows.
- **Outdoor Space:** Enjoy a fenced yard, providing a safe space for children and pets to play, and ideal for entertaining or simply relaxing with the incredible mountain views.
- **Location:** Situated in a desirable neighborhood with number 1 rated schools, ensuring your children receive a top-notch education.
- **Updates:** Recent updates include a new water heater and a home water filtration system, providing peace of mind and efficiency.
This home is perfect for those looking to blend comfort with scenic beauty. Imagine waking up every morning to stunning mountain vistas and coming home to a space that feels just right!
**Don't miss out!** Schedule a showing today and experience the charm and convenience of this incredible property.
Make this dream home yours!